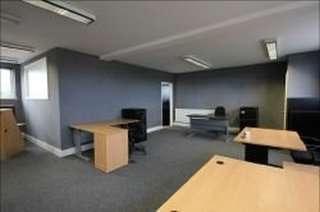Property Details
Leased Spaces
Property Features
The property comprises two self-contained offices on the first and second floor. The office is a total size of 1,000 sq ft and is accessed by a main entrance and communal stairwell. It has its own kitchenette and meeting room. Tenants are liable for electricity, gas and business rates.
The property is conveniently located just a 10-minute walk from the town centre and station, with a bus stop outside.
Transport Links
- Rail: Welwyn Garden City
- Motorway: A1
- Airport: Luton
Map View
Services Available
Carpets

Cat II lighting

Central heating

City/town centre

Close to mainline train station

Company signage

Entry phone

ISDN

Kitchen

Meeting rooms

Open-plan offices

Perimeter trunking

Period building

Shared Internet

Telecoms

WC (separate male/female)

Request Details For more information about this property, please contact us on +44 203 817 7391


