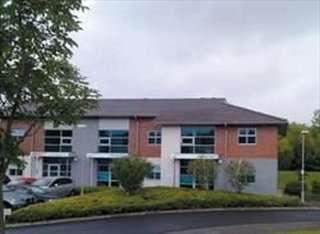Property Details
Leased Spaces
Property Features
Two superb self-contained modern two storey adjoining office units available either singly or combined. Each unit has a glazed double-height entrance lobby with staircase and WC facilities. The units have double glazing, central heating, kitchen facilities and CAT II lighting throughout. The ground and first floors are regular in shape and provide a pleasant open-plan environment with excellent levels of natural light. Each unit has four dedicated on-site car parking spaces. EPC Rating C.
Located in a highly prominent position on Wavertree Avenue adjacent to Wavertree train station and close-by to the motorway network, with Liverpool City Centre being easily accessible either by train or car.
Transport Links
- Tube: Liverpool City Centre
- Rail: Wavertree
- Motorway: M62
- Airport: Liverpool
Map View
Services Available
Request Details For more information about this property, please contact us on +44 203 817 7391


