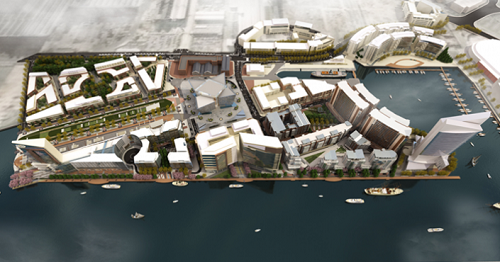 The Titanic Quarter involves a master plan that will see the development of 185 acres of waterfront land in Belfast over the next three decades. With planning permission in place for some four million square feet, the development project will see new spaces for work and living emerge in coming years. In addition to developing a Media Campus and extending the Financial Services Campus, the site will see new leisure and tourism projects that will draw residents and visitors to the city.
The Titanic Quarter involves a master plan that will see the development of 185 acres of waterfront land in Belfast over the next three decades. With planning permission in place for some four million square feet, the development project will see new spaces for work and living emerge in coming years. In addition to developing a Media Campus and extending the Financial Services Campus, the site will see new leisure and tourism projects that will draw residents and visitors to the city.
Home to over a hundred companies and more than 4,000 workers, the Titanic Quarter continues to grow in order to attract more businesses. Among the main commercial development projects planned for the Titanic Quarter is the Financial Services Campus, which sits next to Belfast Metropolitan College, the Public Record Office of Northern Ireland (PRONI) Building and the Gateway Offices that is occupied by Citi. The campus will feature four buildings with six to 12 storeys overlooking a raised courtyard. The development will also include an underground car park with more than 300 spaces. When completed, it will provide more than 550,000 square feet of Grade A office space.
In the centre of Titanic Quarter will be Olympic House, a landmark building that will be built on Queen’s Road next to the PRONI Building and Belfast Metropolitan College. The new Grade A office building will include two linked office blocks of six and seven stories as well as parking with more than 80 space underneath. It will offer modern and flexible workspace with floor-to-ceiling glazing and bronze-clad entrances. Similar to the existing PRONI Building and Gateway Office, Olympic House will offer an efficient and sustainable work environment for tenants.
North Yard overlooks the slipways where the HMS Titanic and other Olympic class ocean liners were launched. It is also located next to Titanic Belfast, one of the city’s top attractions. North Yard will also be next to a new luxury boutique hotel themed after the Titanic in the historic Harland & Wolff Building and Drawing Offices in the heart of the Titanic Quarter. The development will provide 141,955 square feet of Grade A office space in two buildings of five and six storeys. Designed with sustainable elements to promote natural ventilation and lighting, each building will offer tenants flexible spaces around an internal glazed atrium. It will also include a basement level car park with 120 spaces.
The Titanic Quarter is also a new urban community where some 18,000 people live, work and study. Future projects will provide new places to live in the centre of Belfast’s historic waterfront. Once completed, the Titanic Quarter will have 5,000 residential units including apartments, houses and affordable housing Plans also call for four new hotels with 750 rooms and 2,000 square feet of conference space, leisure facilities, restaurants and cafes.
Further information on office and business space opportunities in Belfast.
Sources:
1. Titanic Quarter, ‘Future Projects’, http://titanic-quarter.com/about/futureprojetcs
2. Titanic Quarter, ‘TQ Work’, http://titanic-quarter.com/tq-work
3. Titanic Quarter, ‘Financial Services Campus’, http://titanic-quarter.com/tq-work/financialservicescentre
4. Titanic Quarter, ‘North Yard’, http://titanic-quarter.com/tq-work/northyard
5. Titanic Quarter, ‘TQ Life’, http://titanic-quarter.com/tq-life
6. Titanic Quarter, ‘Future Projects’, http://titanic-quarter.com/tq-life/futureprojectslife

